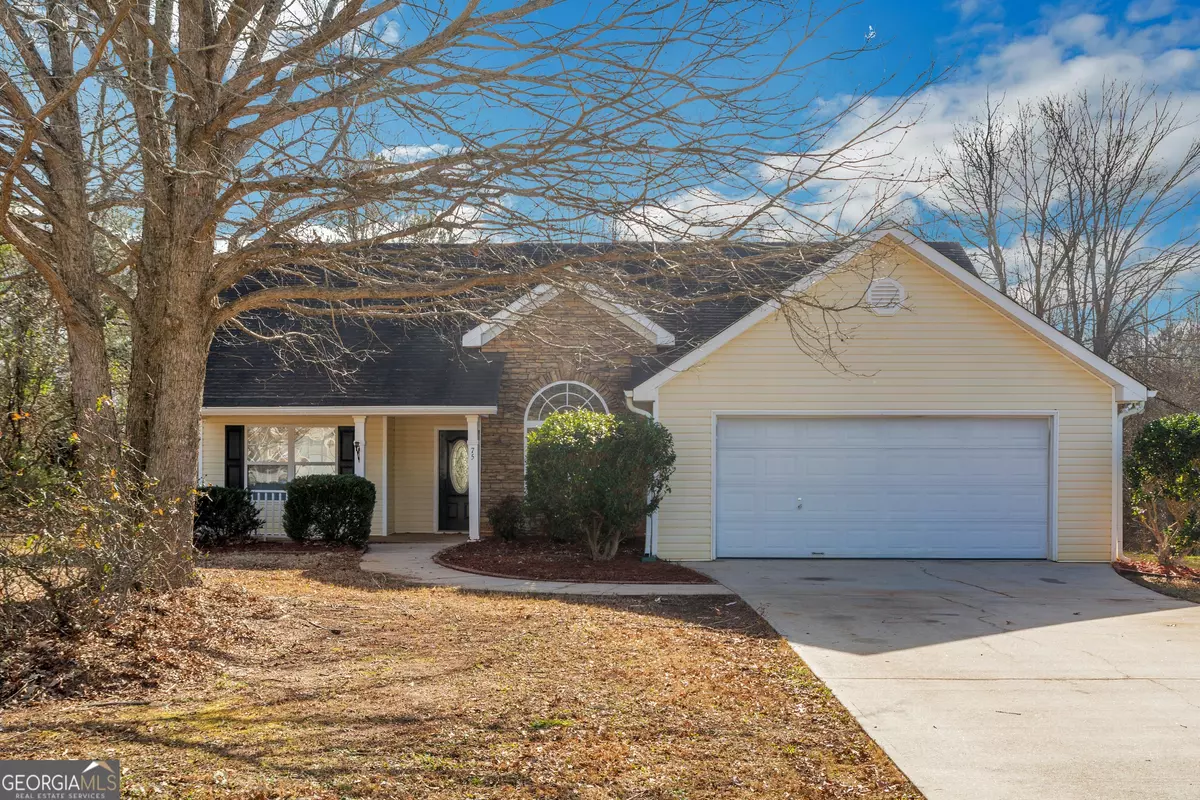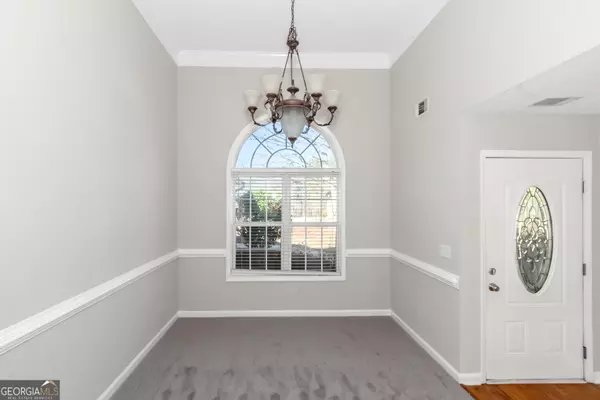3 Beds
2 Baths
1,486 SqFt
3 Beds
2 Baths
1,486 SqFt
Key Details
Property Type Single Family Home
Sub Type Single Family Residence
Listing Status Active
Purchase Type Residential
Square Footage 1,486 sqft
Price per Sqft $181
Subdivision Heatherstone Ph1
MLS Listing ID 10425381
Style Ranch,Traditional
Bedrooms 3
Full Baths 2
HOA Y/N No
Originating Board Georgia MLS 2
Year Built 2003
Annual Tax Amount $2,017
Tax Year 2023
Lot Size 0.610 Acres
Acres 0.61
Lot Dimensions 26571.6
Property Description
Location
State GA
County Newton
Rooms
Basement None
Dining Room Separate Room
Interior
Interior Features Master On Main Level, Separate Shower, Soaking Tub, Split Bedroom Plan
Heating Central
Cooling Ceiling Fan(s), Central Air
Flooring Carpet, Laminate
Fireplaces Number 1
Fireplaces Type Factory Built
Fireplace Yes
Appliance Dishwasher, Microwave, Oven/Range (Combo), Refrigerator
Laundry Common Area, In Hall, Laundry Closet
Exterior
Parking Features Attached, Garage, Off Street
Garage Spaces 2.0
Community Features Sidewalks
Utilities Available Electricity Available, Sewer Available, Water Available
View Y/N No
Roof Type Composition
Total Parking Spaces 2
Garage Yes
Private Pool No
Building
Lot Description Level
Faces Highly recommend using GPS
Foundation Slab
Sewer Public Sewer
Water Public
Structure Type Vinyl Siding
New Construction No
Schools
Elementary Schools Rocky Plains
Middle Schools Indian Creek
High Schools Alcovy
Others
HOA Fee Include None
Tax ID 0072B00000026000
Acceptable Financing Cash, Conventional, FHA, VA Loan
Listing Terms Cash, Conventional, FHA, VA Loan
Special Listing Condition Resale

"My job is to find and attract mastery-based agents to the office, protect the culture, and make sure everyone is happy! "
mark.galloway@galyangrouprealty.com
2302 Parklake Dr NE STE 220, Atlanta, Georgia, 30345, United States







