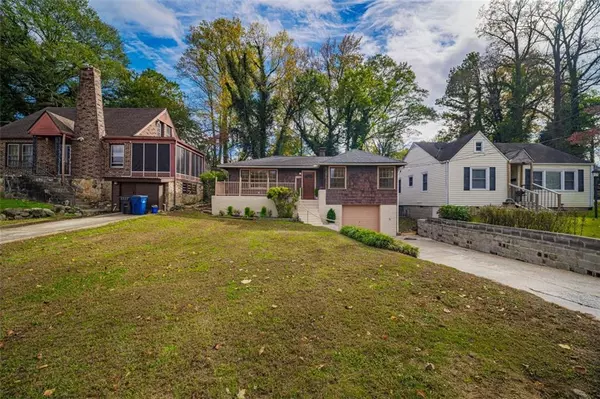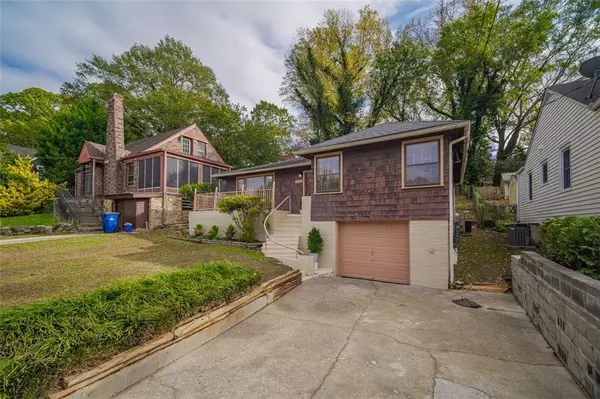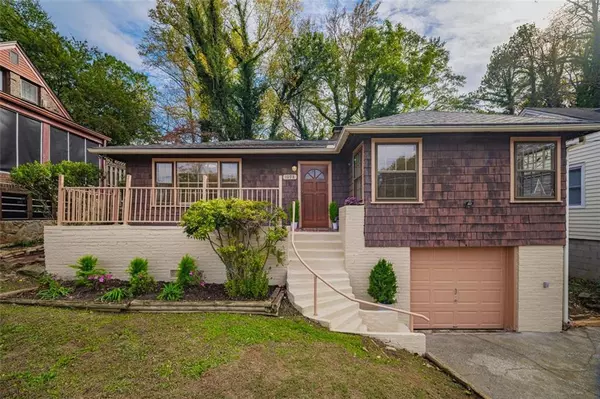
2 Beds
1 Bath
8,755 Sqft Lot
2 Beds
1 Bath
8,755 Sqft Lot
Key Details
Property Type Single Family Home
Sub Type Single Family Residence
Listing Status Active
Purchase Type For Sale
Subdivision Jefferson Park
MLS Listing ID 7496051
Style Bungalow
Bedrooms 2
Full Baths 1
Construction Status Updated/Remodeled
HOA Y/N No
Originating Board First Multiple Listing Service
Year Built 1950
Annual Tax Amount $2,590
Tax Year 2023
Lot Size 8,755 Sqft
Acres 0.201
Property Description
From the moment you step inside, you'll be captivated by the pristine hardwood floors, adding an inviting warmth and timeless elegance to every room. Sunlight pours into the open layout, creating a bright and welcoming space. The stylish details shine, from the eye-catching bronze finishes to the cozy fireplace that anchors the living area. The kitchen is a dream with its farmhouse-style sink and brand-new stainless steel appliances in sleek, custom hues—perfect for whipping up meals and memories.
This bungalow's compact design makes it easy to maintain while offering plenty of room for your vision. Whether you're planning a cozy retreat, your first home, or an investment property, this gem delivers versatility and charm in equal measure.
Outside, you'll find a private fenced backyard for weekend gatherings and a charming front porch for sipping coffee and greeting neighbors. It's the ideal spot to relax, entertain, or let your creativity flourish.
Don't wait—this cozy yet feature-packed home won't stay on the market for long! Schedule your tour today and discover why this East Point treasure is the one you've been waiting for.
Location
State GA
County Fulton
Lake Name None
Rooms
Bedroom Description Master on Main
Other Rooms Garage(s)
Basement None
Main Level Bedrooms 2
Dining Room Open Concept
Interior
Interior Features Recessed Lighting, High Ceilings 9 ft Main
Heating Central
Cooling Central Air
Flooring Hardwood, Tile
Fireplaces Number 1
Fireplaces Type Brick, Family Room, Glass Doors, Living Room, Wood Burning Stove
Window Features Wood Frames
Appliance Dishwasher, Dryer, Disposal, Electric Range, Electric Water Heater, Refrigerator
Laundry Common Area, Electric Dryer Hookup, Main Level
Exterior
Exterior Feature Lighting, Private Entrance, Private Yard, Rain Gutters, Storage
Parking Features Attached, Garage Door Opener
Fence Back Yard, Fenced
Pool None
Community Features Airport/Runway, Park, Near Trails/Greenway, Dog Park, Playground, Sidewalks, Street Lights, Near Public Transport, Near Schools, Near Shopping, Tennis Court(s)
Utilities Available Cable Available, Electricity Available, Natural Gas Available, Phone Available, Sewer Available
Waterfront Description None
View Neighborhood
Roof Type Shingle
Street Surface Asphalt
Accessibility None
Handicap Access None
Porch Deck, Front Porch, Patio, Covered, Rear Porch
Total Parking Spaces 4
Private Pool false
Building
Lot Description Back Yard, Cleared, Landscaped, Sloped, Front Yard
Story One
Foundation Block
Sewer Public Sewer
Water Public
Architectural Style Bungalow
Level or Stories One
Structure Type Cedar,Block
New Construction No
Construction Status Updated/Remodeled
Schools
Elementary Schools Parklane
Middle Schools Paul D. West
High Schools Tri-Cities
Others
Senior Community no
Restrictions false
Tax ID 14 012400070021
Special Listing Condition None


"My job is to find and attract mastery-based agents to the office, protect the culture, and make sure everyone is happy! "
mark.galloway@galyangrouprealty.com
2302 Parklake Dr NE STE 220, Atlanta, Georgia, 30345, United States







