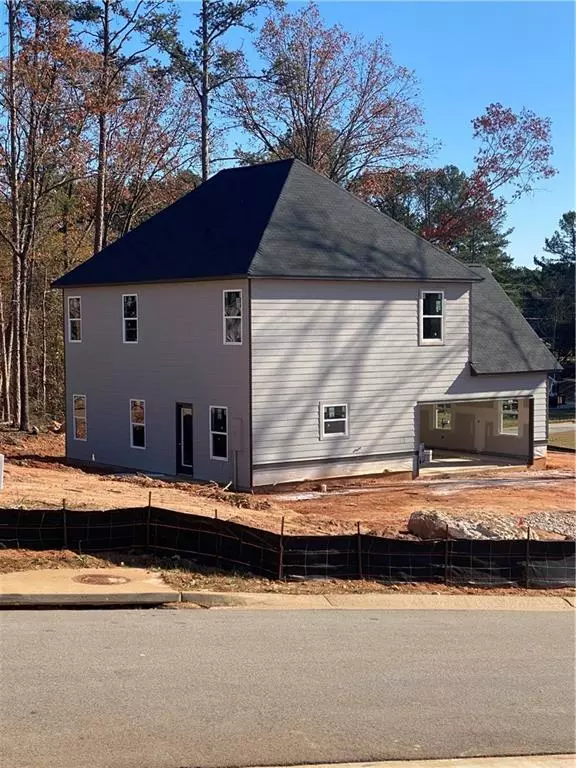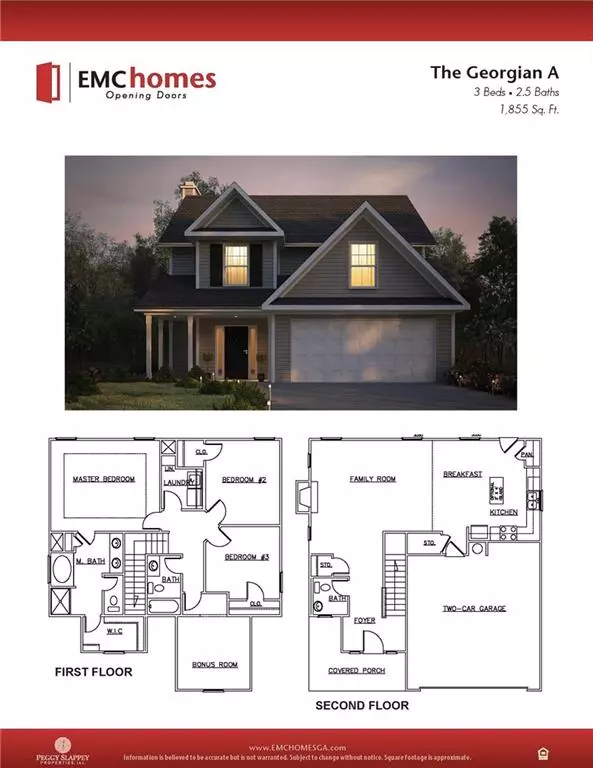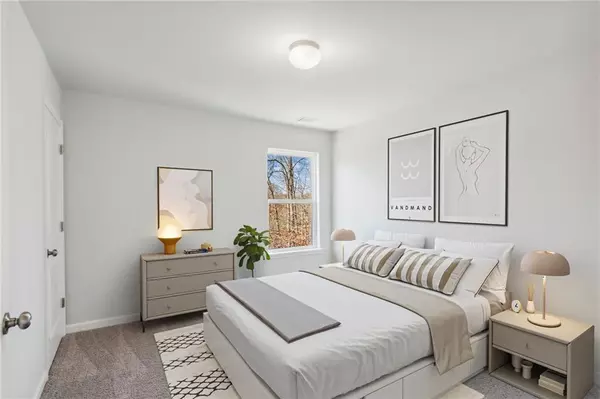
3 Beds
2.5 Baths
1,855 SqFt
3 Beds
2.5 Baths
1,855 SqFt
Key Details
Property Type Single Family Home
Sub Type Single Family Residence
Listing Status Active
Purchase Type For Sale
Square Footage 1,855 sqft
Price per Sqft $180
Subdivision Quail Forest
MLS Listing ID 7495400
Style Traditional
Bedrooms 3
Full Baths 2
Half Baths 1
Construction Status Under Construction
HOA Fees $300
HOA Y/N Yes
Originating Board First Multiple Listing Service
Year Built 2024
Tax Year 2024
Lot Size 0.280 Acres
Acres 0.28
Property Description
$20,000 BUILDER INCENTIVE AVAILABLE!!!
UNIQUE OPPORTUNITY IN TOCCOA'S QUAINT QUAIL FOREST COMMUNITY!
Discover the stunning Georgian Plan on Lot #3, a ONE-OF-A-KIND gem accented with stone exterior accents, along with a side entry garage, and corner lot location. This 2-story beauty boasts 3 bedrooms +FULL BONUS, 2.5 bathrooms, and 1,855 sq ft of living space.
IMPECCABLE FEATURES
- Open concept living with eat-in breakfast area and family room
- Electric fireplace with gas log appeal
- Upgraded Whirlpool Gold stainless steel appliances
- Granite countertops, wrap-around cabinetry, eat-at kitchen island, & recessed lighting
- Oversized Primary bedroom w/tray ceiling, & ensuite enclosed shower, soaking tub, double vanity w/marble counter, water closet, & large walk-in closet
- Spacious bonus room perfect for office, game room, or extra bedroom
- Laundry room conveniently located on upper level
COMMUNITY PERKS
- Quail Forest: a serene, small-town community in Northeast Georgia
- Close proximity to Toccoa Falls, Currahee Vineyard and Winery, and Historic Ritz Theatre
- Short drive to Lake Hartwell
FINANCING OPTIONS
- Qualifies for $0 Down 100% USDA Financing
PROPOSED COMPLETION: FEB 2025
Don't miss this incredible opportunity! Contact us today to make this dream home a reality.
PHOTOS ARE OF SUBJECT PROPERTY & STOCK
PREFERRED LENDER IS BRYAN HORNER WITH REVOLUTION MORTGAGE.
Location
State GA
County Stephens
Lake Name None
Rooms
Bedroom Description Split Bedroom Plan,Other
Other Rooms None
Basement None
Dining Room Open Concept
Interior
Interior Features Disappearing Attic Stairs, Double Vanity, High Ceilings 9 ft Main, Recessed Lighting, Tray Ceiling(s), Walk-In Closet(s)
Heating Central, Electric, Heat Pump, Zoned
Cooling Ceiling Fan(s), Central Air, Electric, Zoned
Flooring Carpet, Laminate, Luxury Vinyl
Fireplaces Number 1
Fireplaces Type Electric, Factory Built, Family Room, Insert
Window Features Double Pane Windows,Insulated Windows,Shutters
Appliance Dishwasher, Disposal, Electric Range, Electric Water Heater, Microwave, Self Cleaning Oven
Laundry Electric Dryer Hookup, Laundry Room, Upper Level
Exterior
Exterior Feature Lighting, Rain Gutters
Parking Features Driveway, Garage, Garage Faces Side, Level Driveway
Garage Spaces 2.0
Fence None
Pool None
Community Features Homeowners Assoc, Near Schools, Near Shopping, Near Trails/Greenway
Utilities Available Cable Available, Electricity Available, Phone Available, Sewer Available, Underground Utilities, Water Available, Other
Waterfront Description None
View Rural, Trees/Woods
Roof Type Composition,Ridge Vents,Shingle
Street Surface Asphalt
Accessibility None
Handicap Access None
Porch Covered, Front Porch, Patio
Total Parking Spaces 2
Private Pool false
Building
Lot Description Back Yard, Corner Lot, Front Yard, Landscaped, Wooded
Story Two
Foundation Slab
Sewer Public Sewer
Water Public
Architectural Style Traditional
Level or Stories Two
Structure Type Concrete,Fiber Cement,HardiPlank Type
New Construction No
Construction Status Under Construction
Schools
Elementary Schools Big A
Middle Schools Stephens County
High Schools Stephens County
Others
HOA Fee Include Insurance,Reserve Fund
Senior Community no
Restrictions false
Tax ID 043 007
Ownership Other
Acceptable Financing Cash, Conventional, FHA, USDA Loan, VA Loan
Listing Terms Cash, Conventional, FHA, USDA Loan, VA Loan
Financing no
Special Listing Condition None


"My job is to find and attract mastery-based agents to the office, protect the culture, and make sure everyone is happy! "
mark.galloway@galyangrouprealty.com
2302 Parklake Dr NE STE 220, Atlanta, Georgia, 30345, United States







