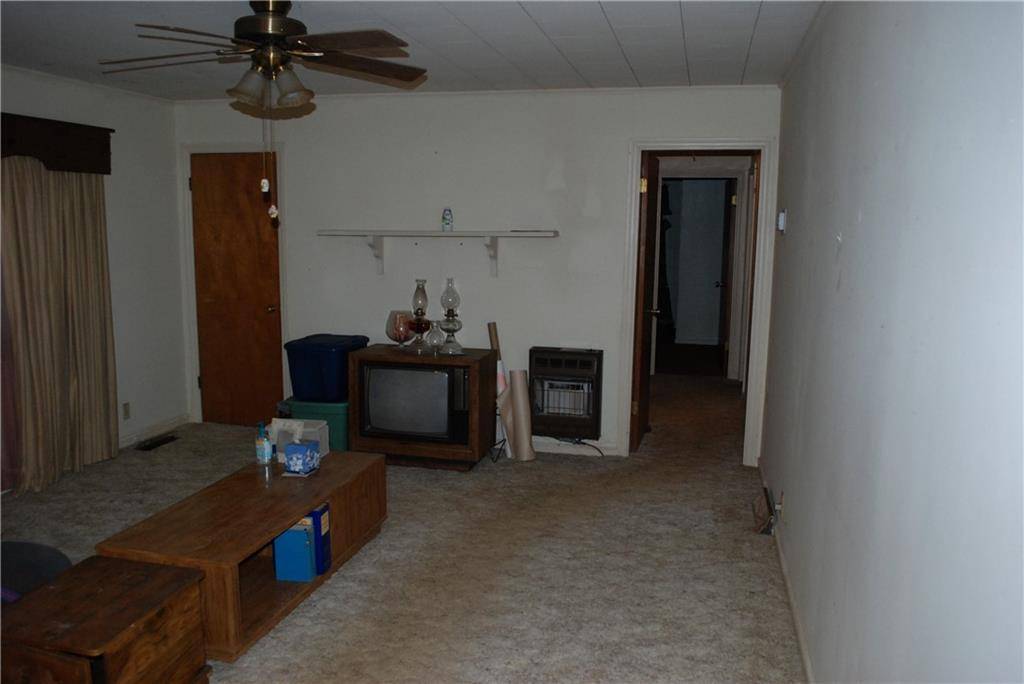3 Beds
2 Baths
1,685 SqFt
3 Beds
2 Baths
1,685 SqFt
Key Details
Property Type Single Family Home
Sub Type Single Family Residence
Listing Status Active
Purchase Type For Sale
Square Footage 1,685 sqft
Price per Sqft $162
Subdivision Reeves-1 1257-665
MLS Listing ID 7487451
Style Ranch
Bedrooms 3
Full Baths 2
Construction Status Resale
HOA Y/N No
Originating Board First Multiple Listing Service
Year Built 1963
Annual Tax Amount $1,388
Tax Year 2023
Lot Size 0.430 Acres
Acres 0.43
Property Sub-Type Single Family Residence
Property Description
Step inside and be greeted by a spacious, light-filled living/dining area that promises to be the heart of your home. With 1956 square feet of interior space, this house is designed to offer both comfort and functionality. The open design encourages a flow from room to room, making it perfect for entertaining guests or enjoying quiet nights in with the family.
The house boasts three generously sized bedrooms, including a serene primary bedroom. This sanctuary comes equipped with ample closet space and an en-suite bathroom, providing the ultimate in convenience and privacy. The additional two bedrooms are also well-appointed, ensuring that every family member or guest feels right at home.
Culinary enthusiasts will delight in the kitchen, featuring appliances and abundant cabinet space. Whether you're whipping up a quick breakfast or a gourmet dinner, this kitchen meets all your needs with ease.
Not to be overlooked, the outdoor space this property offers is truly a highlight. The large lot affords endless possibilities for gardening, leisure, and outdoor gatherings. Imagine summer barbecues, autumn bonfires, or simply unwinding under the stars—the choice is all yours in this personal haven.
Living here not only means having a fantastic home but also taking advantage of the surrounding community features. The property is a stone's throw away from Ingles Market, making your grocery runs a breeze. On sunnier days, why not visit the Cornelia Skate Park? It's just a short distance away and offers a splendid afternoon out for families or a challenging skate session for enthusiasts. Or situated on quiet city street and enjoy a walk around the friendly neighborhood visiting neighbors.
This house is more than just a place to live; it's a place to thrive, offering all the conveniences of modern living in a welcoming neighborhood. It's ready to be filled with new memories and laughter, perhaps courtesy of your family?
Location
State GA
County Habersham
Lake Name None
Rooms
Bedroom Description Master on Main
Other Rooms Outbuilding, RV/Boat Storage
Basement Crawl Space
Main Level Bedrooms 3
Dining Room Great Room
Interior
Interior Features Disappearing Attic Stairs
Heating Central, Natural Gas
Cooling Attic Fan, Ceiling Fan(s), Central Air
Flooring Carpet, Vinyl
Fireplaces Type None
Window Features Aluminum Frames
Appliance Dishwasher, Electric Cooktop, Electric Oven, Electric Water Heater, Range Hood, Refrigerator
Laundry Electric Dryer Hookup, Laundry Room, Main Level
Exterior
Exterior Feature Storage
Parking Features Carport, Detached, Garage
Garage Spaces 2.0
Fence Back Yard
Pool None
Community Features None
Utilities Available Cable Available, Electricity Available, Natural Gas Available, Sewer Available, Water Available
Waterfront Description None
View Neighborhood
Roof Type Composition,Shingle
Street Surface Asphalt
Accessibility Accessible Bedroom
Handicap Access Accessible Bedroom
Porch Front Porch, Rear Porch
Private Pool false
Building
Lot Description Back Yard, Corner Lot, Level, Rectangular Lot
Story One
Foundation Block
Sewer Public Sewer
Water Public
Architectural Style Ranch
Level or Stories One
Structure Type Brick 4 Sides
New Construction No
Construction Status Resale
Schools
Elementary Schools Cornelia
Middle Schools Hilliard A. Wilbanks
High Schools Habersham Central
Others
Senior Community no
Restrictions false
Tax ID 087C075
Special Listing Condition None

"My job is to find and attract mastery-based agents to the office, protect the culture, and make sure everyone is happy! "
mark.galloway@galyangrouprealty.com
2302 Parklake Dr NE STE 220, Atlanta, Georgia, 30345, United States






