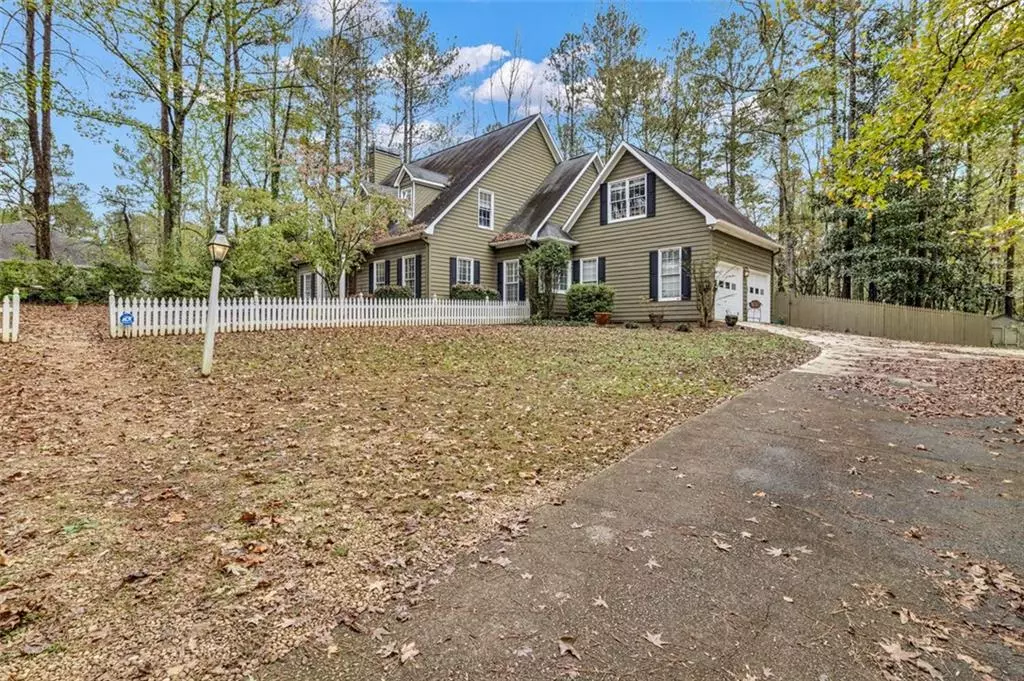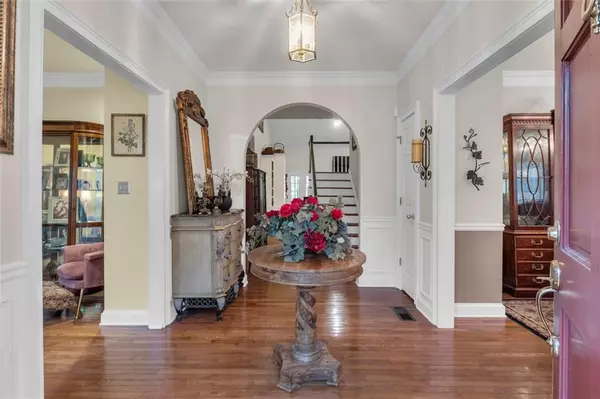5 Beds
3.5 Baths
3,133 SqFt
5 Beds
3.5 Baths
3,133 SqFt
Key Details
Property Type Single Family Home
Sub Type Single Family Residence
Listing Status Active
Purchase Type For Sale
Square Footage 3,133 sqft
Price per Sqft $159
Subdivision Rosewood
MLS Listing ID 7482375
Style Cottage
Bedrooms 5
Full Baths 3
Half Baths 1
Construction Status Resale
HOA Y/N No
Originating Board First Multiple Listing Service
Year Built 1994
Annual Tax Amount $3,327
Tax Year 2023
Lot Size 1.109 Acres
Acres 1.109
Property Description
Continuing through, you'll pass the owner's suite featuring a cozy wood/gas fireplace. The primary bathroom is a sanctuary with a new walk-in spa tub, separate shower, dual sinks, and two walk-in closets.
Upon leaving the primary suite, you'll find yourself in the vaulted family room, where a fireplace provides warmth and ambiance. This spacious room is perfect for two sitting areas and leads directly to the screened-in back porch and a separate deck, ideal for outdoor relaxation and entertaining. The large fenced backyard offers enough space for keeping chickens for fresh eggs or hosting cookouts.
From the family room, you can access the upstairs teen suite, complete with a bathroom, large closet, and new LVP flooring. Head back downstairs into the family room to enter the updated eat-in kitchen, which features new quartz countertops and a large walk-in pantry with custom shelves by Closet By Design. The kitchen is equipped with new appliances, including a cooktop, dishwasher, farm sink, touchless faucet, and double ovens.
Upstairs, you'll find three additional secondary bedrooms and another bathroom, providing plenty of space for guests.
This home combines charm, functionality, modern amenities, and no HOA, making it an ideal place to call home. Not to mention, this home is in the perfect location for shopping, entertainment, and boarding horses at the two nearby stables. It is less than 5 miles from Ashley Park shopping center, the new Publix, and Newnan Country Club. Don't miss out on this incredible opportunity!
Location
State GA
County Coweta
Lake Name None
Rooms
Bedroom Description Master on Main
Other Rooms Shed(s)
Basement None
Main Level Bedrooms 1
Dining Room Separate Dining Room
Interior
Interior Features Crown Molding, Bookcases, High Ceilings 10 ft Main, His and Hers Closets, Recessed Lighting, Walk-In Closet(s)
Heating Central, Natural Gas
Cooling Central Air
Flooring Hardwood
Fireplaces Number 2
Fireplaces Type Master Bedroom, Family Room
Window Features Plantation Shutters
Appliance Dishwasher, Refrigerator, Gas Cooktop
Laundry In Kitchen
Exterior
Exterior Feature Private Yard
Parking Features Garage, Driveway
Garage Spaces 2.0
Fence Back Yard
Pool None
Community Features Stable(s), Restaurant, Near Shopping
Utilities Available Electricity Available, Natural Gas Available, Water Available, Cable Available, Phone Available
Waterfront Description None
View Trees/Woods
Roof Type Composition
Street Surface Asphalt
Accessibility Accessible Bedroom, Accessible Full Bath
Handicap Access Accessible Bedroom, Accessible Full Bath
Porch Screened, Deck
Total Parking Spaces 1
Private Pool false
Building
Lot Description Level, Wooded, Front Yard
Story One and One Half
Foundation Slab
Sewer Septic Tank
Water Public
Architectural Style Cottage
Level or Stories One and One Half
Structure Type Cement Siding
New Construction No
Construction Status Resale
Schools
Elementary Schools Northside - Coweta
Middle Schools Evans - Coweta
High Schools Newnan
Others
Senior Community no
Restrictions false
Tax ID 072 5122 078
Special Listing Condition Real Estate Owned

"My job is to find and attract mastery-based agents to the office, protect the culture, and make sure everyone is happy! "
mark.galloway@galyangrouprealty.com
2302 Parklake Dr NE STE 220, Atlanta, Georgia, 30345, United States







