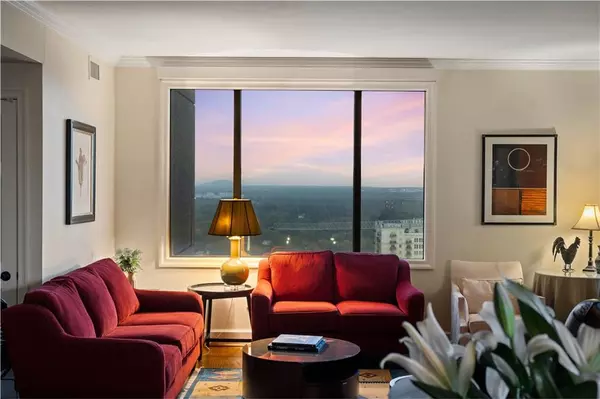
2 Beds
2.5 Baths
1,652 SqFt
2 Beds
2.5 Baths
1,652 SqFt
Key Details
Property Type Condo
Sub Type Condominium
Listing Status Active
Purchase Type For Sale
Square Footage 1,652 sqft
Price per Sqft $599
Subdivision Above The Four Seasons
MLS Listing ID 7478713
Style High Rise (6 or more stories)
Bedrooms 2
Full Baths 2
Half Baths 1
Construction Status Resale
HOA Fees $1,719
HOA Y/N Yes
Originating Board First Multiple Listing Service
Year Built 1992
Annual Tax Amount $7,891
Tax Year 2023
Lot Size 1,650 Sqft
Acres 0.0379
Property Description
Location
State GA
County Fulton
Lake Name None
Rooms
Bedroom Description Master on Main,Split Bedroom Plan
Other Rooms None
Basement None
Main Level Bedrooms 2
Dining Room Open Concept
Interior
Interior Features Crown Molding, High Ceilings 10 ft Main, High Speed Internet, Recessed Lighting, Walk-In Closet(s)
Heating Central
Cooling Central Air
Flooring Hardwood, Stone, Tile
Fireplaces Type None
Window Features Double Pane Windows,Insulated Windows,Storm Window(s)
Appliance Dishwasher, Disposal, Electric Range, Range Hood, Refrigerator, Other
Laundry In Hall
Exterior
Exterior Feature Balcony
Parking Features Assigned, Garage, Underground, Valet, Electric Vehicle Charging Station(s)
Garage Spaces 2.0
Fence None
Pool Heated, Indoor, Lap, Salt Water
Community Features Concierge, Fitness Center, Gated, Homeowners Assoc, Near Public Transport, Pool, Restaurant
Utilities Available Cable Available, Electricity Available, Phone Available, Sewer Available, Water Available
Waterfront Description None
View City
Roof Type Composition,Metal
Street Surface Paved
Accessibility Accessible Bedroom, Accessible Entrance
Handicap Access Accessible Bedroom, Accessible Entrance
Porch Covered
Private Pool false
Building
Lot Description Landscaped
Story Three Or More
Foundation Concrete Perimeter
Sewer Public Sewer
Water Public
Architectural Style High Rise (6 or more stories)
Level or Stories Three Or More
Structure Type Concrete,Stone
New Construction No
Construction Status Resale
Schools
Elementary Schools Morningside-
Middle Schools David T Howard
High Schools Midtown
Others
HOA Fee Include Cable TV,Door person,Internet,Maintenance Grounds,Maintenance Structure,Pest Control,Reserve Fund,Security,Sewer,Trash,Water
Senior Community no
Restrictions false
Tax ID 17 010600290608
Ownership Condominium
Acceptable Financing 1031 Exchange, Cash, Other
Listing Terms 1031 Exchange, Cash, Other
Financing no
Special Listing Condition None


"My job is to find and attract mastery-based agents to the office, protect the culture, and make sure everyone is happy! "
mark.galloway@galyangrouprealty.com
2302 Parklake Dr NE STE 220, Atlanta, Georgia, 30345, United States







