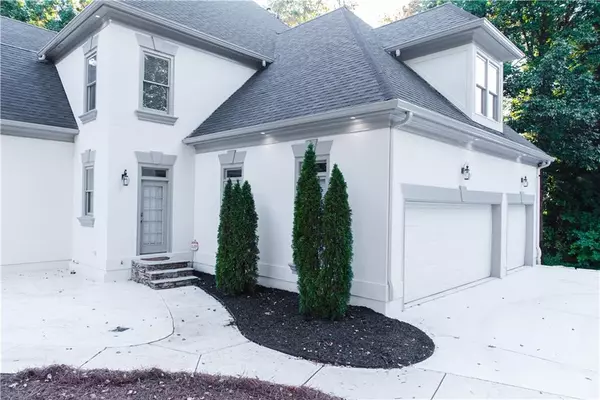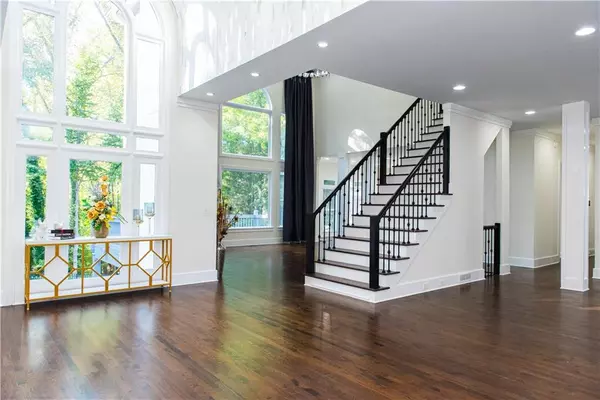
6 Beds
6 Baths
6,477 SqFt
6 Beds
6 Baths
6,477 SqFt
Key Details
Property Type Single Family Home
Sub Type Single Family Residence
Listing Status Active
Purchase Type For Sale
Square Footage 6,477 sqft
Price per Sqft $285
Subdivision Sugarloaf Country Club
MLS Listing ID 7477578
Style Traditional,Other
Bedrooms 6
Full Baths 5
Half Baths 2
Construction Status Updated/Remodeled
HOA Fees $2,300
HOA Y/N Yes
Originating Board First Multiple Listing Service
Year Built 1999
Annual Tax Amount $18,634
Tax Year 2023
Lot Size 0.730 Acres
Acres 0.73
Property Description
Location
State GA
County Gwinnett
Lake Name None
Rooms
Bedroom Description Master on Main,Oversized Master,Other
Other Rooms None
Basement Exterior Entry, Finished, Finished Bath, Full, Other
Main Level Bedrooms 1
Dining Room Butlers Pantry, Open Concept
Interior
Interior Features Central Vacuum, Crown Molding, Double Vanity, Entrance Foyer 2 Story, High Ceilings 10 ft Main, His and Hers Closets, Recessed Lighting, Vaulted Ceiling(s), Walk-In Closet(s), Other
Heating Forced Air, Other
Cooling Ceiling Fan(s), Central Air, Other
Flooring Carpet, Ceramic Tile, Hardwood, Other
Fireplaces Number 2
Fireplaces Type Family Room, Master Bedroom
Window Features Double Pane Windows,Insulated Windows
Appliance Dishwasher, Disposal, Dryer, Gas Cooktop, Microwave, Range Hood, Refrigerator, Washer, Other
Laundry In Hall, Laundry Room, Main Level, Sink
Exterior
Exterior Feature Private Yard, Other
Parking Features Driveway, Garage, Garage Door Opener, Garage Faces Side
Garage Spaces 3.0
Fence Back Yard, Wrought Iron
Pool In Ground
Community Features Clubhouse, Fishing, Gated, Homeowners Assoc, Playground, Pool, Street Lights, Swim Team, Tennis Court(s), Other
Utilities Available Electricity Available, Natural Gas Available, Phone Available, Sewer Available, Water Available, Other
Waterfront Description None
View City, Neighborhood, Other
Roof Type Shingle,Other
Street Surface Paved,Other
Accessibility None
Handicap Access None
Porch Deck, Terrace
Total Parking Spaces 6
Private Pool false
Building
Lot Description Back Yard, Corner Lot, Other
Story Two
Foundation See Remarks, Slab
Sewer Public Sewer, Other
Water Public
Architectural Style Traditional, Other
Level or Stories Two
Structure Type Stucco,Other
New Construction No
Construction Status Updated/Remodeled
Schools
Elementary Schools Mason
Middle Schools Hull
High Schools Peachtree Ridge
Others
Senior Community no
Restrictions false
Tax ID R7163 150
Special Listing Condition None


"My job is to find and attract mastery-based agents to the office, protect the culture, and make sure everyone is happy! "
mark.galloway@galyangrouprealty.com
2302 Parklake Dr NE STE 220, Atlanta, Georgia, 30345, United States







