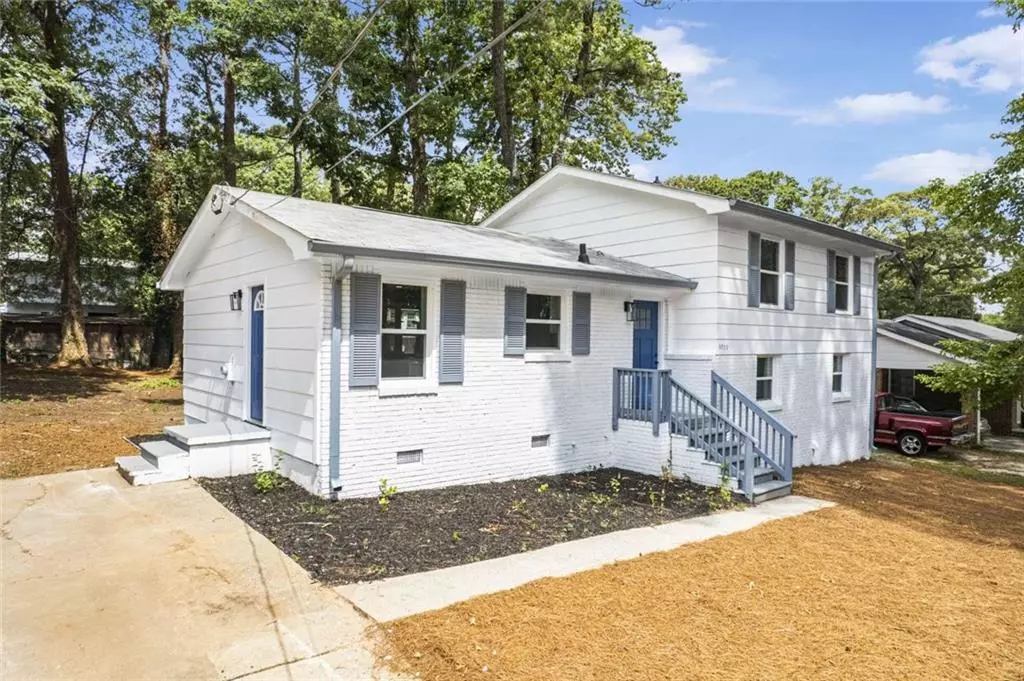
4 Beds
3 Baths
2,212 SqFt
4 Beds
3 Baths
2,212 SqFt
Key Details
Property Type Single Family Home
Sub Type Single Family Residence
Listing Status Pending
Purchase Type For Sale
Square Footage 2,212 sqft
Price per Sqft $123
Subdivision Flintwoods
MLS Listing ID 7416798
Style Contemporary,Modern
Bedrooms 4
Full Baths 3
Construction Status Updated/Remodeled
HOA Y/N No
Originating Board First Multiple Listing Service
Year Built 1968
Annual Tax Amount $1,010
Tax Year 2023
Lot Size 0.258 Acres
Acres 0.2583
Property Description
Location
State GA
County Clayton
Lake Name None
Rooms
Bedroom Description Other
Other Rooms None
Basement Daylight, Exterior Entry, Finished, Finished Bath, Full
Dining Room Open Concept
Interior
Interior Features Other
Heating Central
Cooling Ceiling Fan(s), Central Air
Flooring Hardwood, Vinyl
Fireplaces Type None
Window Features Double Pane Windows
Appliance Dishwasher, Dryer, ENERGY STAR Qualified Appliances, Gas Cooktop, Gas Oven, Gas Water Heater, Microwave, Refrigerator, Self Cleaning Oven, Washer
Laundry Lower Level
Exterior
Exterior Feature Garden, Private Entrance
Parking Features Driveway
Fence Back Yard, Fenced
Pool None
Community Features None
Utilities Available Cable Available, Electricity Available, Natural Gas Available, Phone Available, Sewer Available, Underground Utilities, Water Available
Waterfront Description None
View Trees/Woods
Roof Type Shingle
Street Surface None
Accessibility None
Handicap Access None
Porch None
Private Pool false
Building
Lot Description Back Yard, Landscaped, Level, Wooded
Story Multi/Split
Foundation None
Sewer Public Sewer
Water Public
Architectural Style Contemporary, Modern
Level or Stories Multi/Split
Structure Type HardiPlank Type
New Construction No
Construction Status Updated/Remodeled
Schools
Elementary Schools Harper - Clayton
Middle Schools Sequoyah - Clayton
High Schools Charles R. Drew
Others
Senior Community no
Restrictions false
Tax ID 13140D B007
Special Listing Condition None


"My job is to find and attract mastery-based agents to the office, protect the culture, and make sure everyone is happy! "
mark.galloway@galyangrouprealty.com
2302 Parklake Dr NE STE 220, Atlanta, Georgia, 30345, United States







